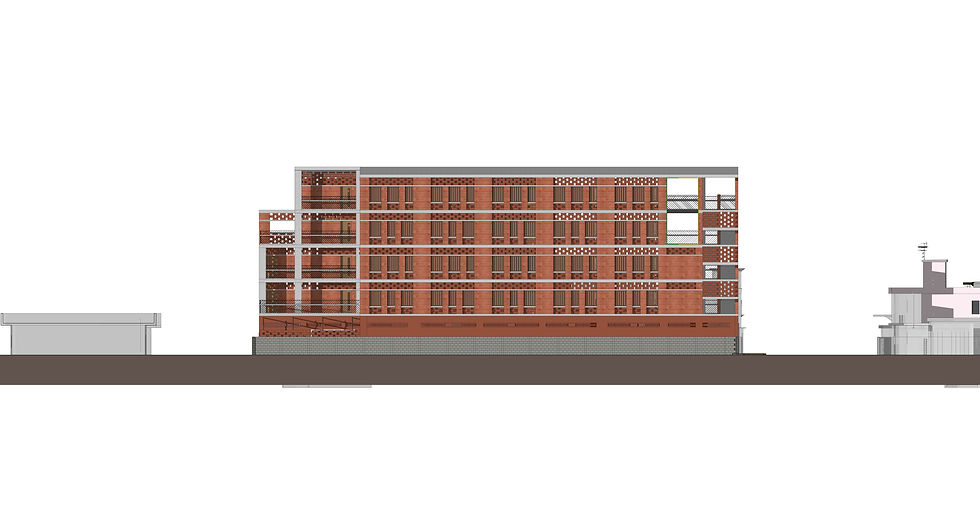
Year : 2021 .
Location : Mali.
Program: Educational facility | school .
The memory of place
Our design suggests to maintain the spirit of openness by creating porosity, hierarchical transitions and setbacks. In order to maintain this relation with the street, extending the feeling of openness and seamless transition from public to semi public, the school’s main pitch is placed at the edge of the development acting as the building foyer, around which the different accesses are organized.
Both north and south urban spaces are treated in a similar manner of transitions, from a court to stepped massing to array of terraces that directly engage with one another.
The intermediate mass is placed at a relative distance from the street and then punctured to maintain the visual continuity of different parts of the school and allow the flowing northern prevailing wind to the southern terraces. Moreover, staff rooms are placed at this central mass mediating both primary and secondary facilities. Such direct engagement and openness create a sense of security without losing connection with the school and the surrounding Promoting Transparency, self-orientation and control.
The school identity is a key aspect in raising kid's sense of belonging, this is expressed both on the building character, building convention, materials and manifestation including façade treatments, detail and embedded pattern. The podium is designed in the conventional method, made of load bearing walls above which comes the primary and secondary in slab and column grid structure.
The school organization
Upon school entry designated entries for each education category is allocated without stepping into one’s another space. The administration and the nursery comes in direct relation to the entrance corridor at the ground level. The nursery world is designed around a relatively sized central court with all rooms inward overlooking the court, creating a sense of safety and scale.
The science lab, workshops and canteen are placed at the ground level in order to facilitate after school hours usability.
The canteen has a direct link to outdoor space extending its hosting ability for both indoor and outdoor collective gatherings. Kitchen and inventory are placed at the southern end of the project with direct link to the back service street.











